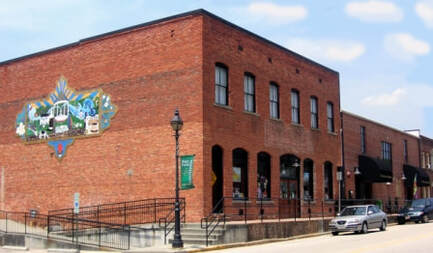
The Cotton Company was born from a dream to help lead the revitalization of a charming historic district. Once the bustling cotton warehouse by the name of The W.W. Holding Cotton Exchange Warehouse, but known to locals simply as "The Cotton Company," this old building accepted cotton from the wagons and trucks that brought it in from the local farms. The cotton was sold and loaded out the back, onto the train; where it then made its way to the factories to be made into clothing and various other items. Originally the front of The Cotton Company was actually the back where the wagons came to town and had their bales of cotton hoisted up to the loading area for the railroad. The railroad tracks are now on the back of the building and the railroad is still active to this day.
After being purchased by Bob and Elizabeth Johnson in January of 2000, the task of transforming this historic building into a new and exciting destination began. They knew not of what they would do. Because the building was so large, the renovation was broken down into phases. In November of 2000, phase one was completed and the building opened as The Cotton Company, a marketplace full of upscale home decor and gifts covering 5,000 sq. ft. on the ground floor. The following year the Johnsons were awarded The Anthemion Award for the historic renovation and adaptive re-use of the building, along with architect Matt Hale and builder McDonald-York. Fortunately, during the initial construction and upfit, Calvin and Karen Bennion became tenants at Over the Falls Deli, which became one of the most unique eating establishments in downtown Wake Forest.
After much discussion of what to do with the upper floor, the next year construction began on revamping the loft into an artist's gallery and working studios. This phase opened in March of 2001 with all 14 artist studios filled. The Johnsons found it difficult, however, to bring the customers upstairs for the Art Loft, and in the spring of 2002 plans were drawn for phase three. This plan included expanding into the next building with a gallery and artist studios to encourage local artists to create and show their work on the ground floor adjacent to the existing marketplace. This new space opened in November of 2002.
After being purchased by Bob and Elizabeth Johnson in January of 2000, the task of transforming this historic building into a new and exciting destination began. They knew not of what they would do. Because the building was so large, the renovation was broken down into phases. In November of 2000, phase one was completed and the building opened as The Cotton Company, a marketplace full of upscale home decor and gifts covering 5,000 sq. ft. on the ground floor. The following year the Johnsons were awarded The Anthemion Award for the historic renovation and adaptive re-use of the building, along with architect Matt Hale and builder McDonald-York. Fortunately, during the initial construction and upfit, Calvin and Karen Bennion became tenants at Over the Falls Deli, which became one of the most unique eating establishments in downtown Wake Forest.
After much discussion of what to do with the upper floor, the next year construction began on revamping the loft into an artist's gallery and working studios. This phase opened in March of 2001 with all 14 artist studios filled. The Johnsons found it difficult, however, to bring the customers upstairs for the Art Loft, and in the spring of 2002 plans were drawn for phase three. This plan included expanding into the next building with a gallery and artist studios to encourage local artists to create and show their work on the ground floor adjacent to the existing marketplace. This new space opened in November of 2002.
In January of 2003, the former art loft upstairs was demolished once again, and in its place, a new and elegant space for unique events was built, The Event Gallery. This space hosted elegant wedding receptions, ceremonies, rehearsal dinners, anniversary parties, special birthday celebrations, and corporate parties and meetings. It was also the space used for hosting tour groups in town for a visit.
|
The space has since transformed again and is now The Graham!
|
The final phase will be the development of the remaining space on the upper level above the new gallery, perhaps a unique restaurant or a ladies boutique. The final phase is not decided upon, but one thing is for sure... it will be special!

